Doing the trend is doing the future, building insulation and structural integration is the development trend of the building energy-saving insulation industry.In 2016, the General Office of the State Council "on the promotion of building materials industry steady growth, adjusting the structure and increasing the efficiency of the guiding opinions" clearly put forward the development of intrinsically safe, energy-saving and environmentally friendly, lightweight and high-strength insulated wall panels and roof materials, and exterior wall insulation materials. This points out the direction for the development of the industry.
Residential industrialization, finished building components and assemblable are the mainstream ways of house building construction in developed countries. Building thermal insulation and structural integration in the protection of residents' lives and property safety, in line with the development trend of building components production of finished products, on-site construction assembly, its building thermal insulation and structural integration of the construction mode represents the industry's leading solutions, is the building energy-saving thermal insulation industry towards the direction of the emerging industrialization road, the development prospects are good, and the market potential is huge.
The corresponding structural insulated panels (SIP) have passed CE certification.
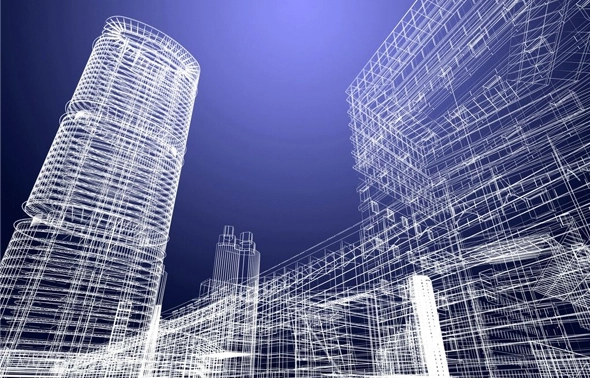
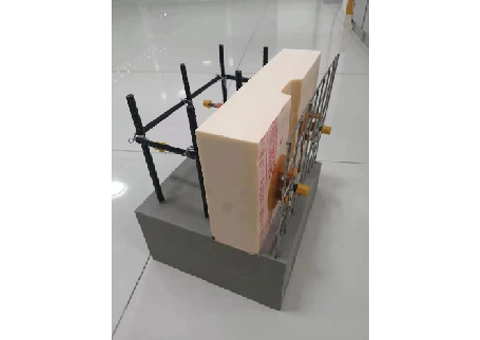
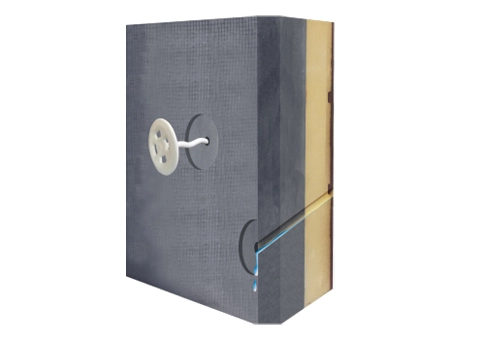
Low internal stress type composite heat preservation template → spring line → cutting → installing connectors → tying reinforcement and pads and acceptance → setting up low internal stress type composite heat preservation template → setting up the inner template → putting on the tensile bolts → setting up the template wooden square sub-flute → setting up the template double-steel pipe main flute → adjusting and fixing the position of the template → pouring concrete → dismantling of the inner template and the main and sub-flutes → masonry self-preservation masonry block masonry → anticracking treatment for the splicing joints and the corners of the yin and yang → integration Insulation template special mortar leveling layer construction → anti-cracking mortar plastering layer construction → finishing layer construction.




Binding wall reinforcement and pads → installing concave steel wire mesh insulation board and fixing → installing additional welded wire mesh → installing connectors and fixing wall reinforcement → erecting outer wall formwork → supporting inner wall formwork → threading wall tensile bolts → pouring wall concrete → concrete curing → dismantling wall formwork → blocking holes for tensile bolts → setting up anti-cracking guide joints → treatment of thermal bridges → construction of finishing layer.
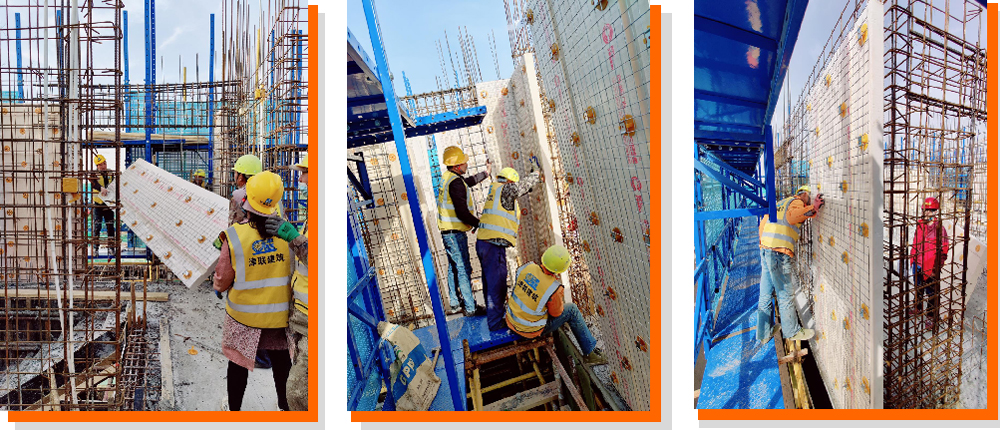
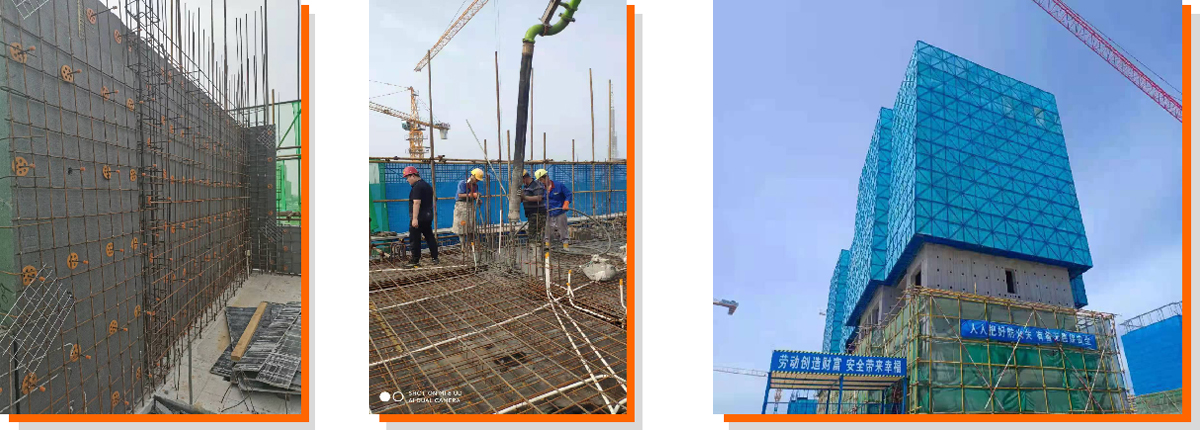

Cut the heat preservation core material and trim the size to reach the permissible deviation of size.
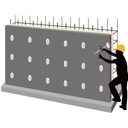
The insulation core material will be opened on both sides of the diamond-shaped groove.
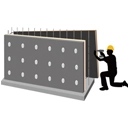
In order to increase the bonding strength of the insulation core material and inorganic surface layer, spray interface agent on both sides of the insulation core material, and let it dry for use.
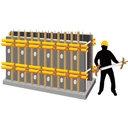
The insulation core material placed on the production line, laying a layer of alkali-resistant fiberglass mesh cloth, in laying polymer cracking mortar.
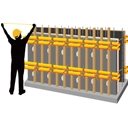
Send the single panel produced in step 4 into the maintenance workshop for 1-2 days.
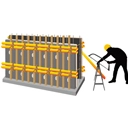
The maintenance of a good single-panel flip, groove were facing up, laying polymer bonding mortar.
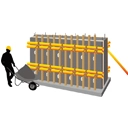
In the bonding layer above the laying of heat preservation strengthening layer (lightweight mortar) pressed a layer of alkali-resistant glass fiber mesh cloth.
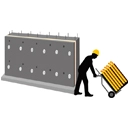
Laying polymer cracking mortar on top of the thermal insulation strengthening layer (lightweight mortar), pressed into a layer of alkali-resistant glass fiber mesh cloth.
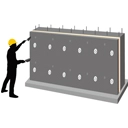
The production of completed ff composite insulation template together with the mold frame into the maintenance workshop, maintenance 3-5 days, and then natural maintenance 25 days factory.
Main production process.
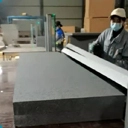
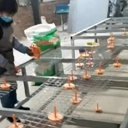
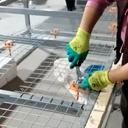
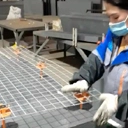
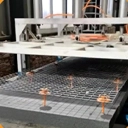
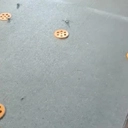
Low internal stress type composite insulation board is more in line with the requirements of energy saving and industrialization of construction, can be standardized production throughout the time limit, is the latest type of building insulation and institutional integration products.

Composite insulation, the use of traditional insulation materials can meet 75% energy-saving design standards, and can ensure that the building life of the thermal insulation performance does not decay.

Outside the pouring of 50mm concrete protective layer, improve the integrity of the components of the high temperature state, stability and load-bearing capacity, tested its fire-resistant limit of more than 4h.

The concrete is poured with the building wall structure, completely in contact with the concrete, increasing the stability of the wall, improving the ultimate load-bearing capacity of the wall, and reliable anti-seismic performance.

Thermal insulation layer hidden in the building structure, completely solved the common problem of cracking and falling off of the external wall insulation system, thermal insulation and building structure with the same life expectancy, the real realization of the integration of building thermal insulation and structure.

Reduce the construction process of construction waste, but also reduce the repeated investment and pollution due to multiple replacement of the insulation system. Applied in the construction of new rural areas, instead of clay bricks, can reduce the destruction of land resources, in the whole life cycle of the building to the community to bring immeasurable contribution.
If you want to know more about our products, please leave a message or give us a call and we will get back to you as soon as possible.