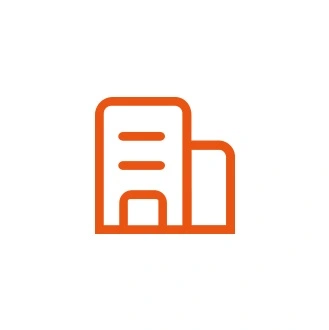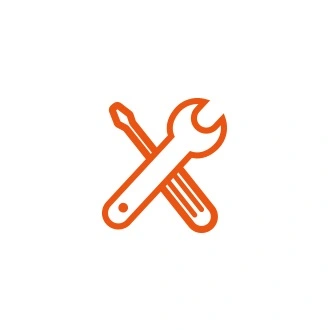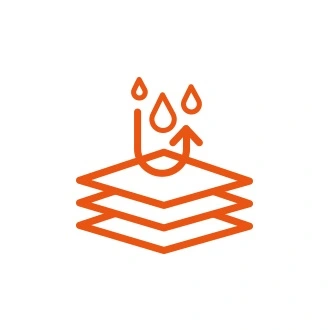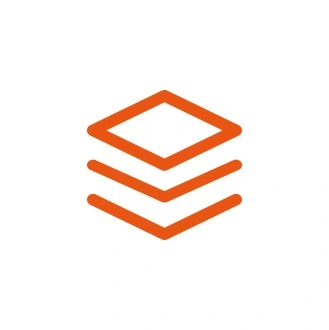Integrated wall panel (outside) combines the functions of stability, light weight, heat preservation, fire protection, sound insulation, durability, energy saving, environmental protection, and waste recycling, etc. It has the characteristics of wide source of raw materials, high amount of industrial wastes and construction wastes, and recycling, etc., which is in line with the direction of the development of green building and low carbon building, and the product can reach 80% energy saving and ultra-low energy consumption requirements.
Autoclaved Sand Aerated Concrete Low Internal Stress Thermal Insulation Composite Wall Panel is a patented wall system independently researched and developed by Beijing SOHO Building Materials Group, which is a revolutionary product for the perimeter wall of assembled buildings and ultra-low-energy-consumption buildings.
Flame retardant polyurethane foam adhesive.
SOHO patented bridge-breaking connectors anchoring.
SOHO patented connectors are installed with the main structure to solve the hot and cold bridges.
Lap groove at the end of outer leaf plate.

Integrated Wall Panel (Outside) | |
| 80% Energy Saving | 100mm autoclaved aerated concrete panel for inner leaf |
| 40mm graphite extruded polystyrene board | |
| 100mm autoclaved aerated concrete panel for outer leaf | |
| 83% Energy Saving | 100mm autoclaved aerated concrete panel for inner leaf |
| 50mm graphite extruded polystyrene board | |
| 100mm autoclaved aerated concrete panel for outer leaf | |
| Ultra-low Energy Consumption 0.15W/(m2K) | 150mm autoclaved aerated concrete panel for inner leaf |
| 140mm graphite extruded polystyrene board | |
| 100mm autoclaved aerated concrete panel for outer leaf | |
| Item | Performance index |
| Airborne sound insulation, dB | ≥45 |
| Fire resistance, h | 3 |
| Thermal performance | Compliance with design requirements |
| Bending load capacity | Conform to the design requirements |
| Tensile bonding strength, MPa | ≥0.1, destroyed in the insulation layer |
| Standard size | ||
| Length | Height | Thickness T |
| 1200~6000 | 600 | Based on energy efficient design requirements |
| 300 Module Feed | ||
| Note: Other sizes to be agreed upon above supply and demand. | ||
| Performance indexes of bridge-breaking ties | |
| Item | Performance indicators |
| Thread diameter, mm | ≥14 |
| Standard value of tensile bearing capacity, kN | ≥3.5 |
| Standard value of shear capacity, kN | ≥2.3 |
| Note: The break ties are made of virgin polyamide, polyethylene or polypropylene. | |

Insulation patent - low internal stress extruded panel 202021877950x
Thermal conductivity w(m-k): 0.028
Dimensional stability: 0.8%
water absorption: 0.6%

Boards and boards set up (molding) waterproof sealing strips, so that the product to achieve two waterproof materials, two waterproof construction of waterproof multiple waterproofing, waterproof seepage sealing at the splicing effect is better, from the root to solve the problem of seepage of the wall.

The panels have built-in supports to ensure that the panels will not be displaced or deformed after an earthquake or fire.

Adopting flat plate bolts and S-type pressure plate mounting method, compared with the rigid connection of traditional hook bolts, it can better meet the ability to adapt to the deformation of the main structure.

Can do 250mm thick wall panels, meet the requirements of building 80 energy saving, reduce the cost of construction.

The wall is equipped with reinforced bars, which is more than double the load capacity of wind pressure and earthquake resistance compared with similar plates.

The thickness of both inner and outer leaf wall panels can be up to 75mm, which makes the wall thinner and increases the usable area, and the floor height can be up to 4.2 meters. It is suitable for buildings up to 70 meters high.

Equipped with special anti-leakage interface agent, good airtightness, strong adhesion. Can make the product in the air leakage prevention to do foolproof.

Breaking through the design requirements of 19CJ85 for autoclaved aerated concrete panel enclosure system for assembled buildings, 100mm thick outer leaf wall panels 125mm thick inner leaf wall panels are designed to meet the requirements of 5.7 meters high building height.

Through the China Academy of Building Research, Beijing Architecture University for mechanical performance test, single point hanging test. Seismic test and many other tests, to achieve the high quality, high standard technical requirements of the assembly type exterior wall enclosure system.
All sand and gas walls have cold bridge problems, according to the overall building measurement, local weak treatment, local paste thermal insulation materials, touch thermal insulation mortar or dry-hanging vacuum insulation board, 50-thick ALC sheet.
Sand aerated one-piece board exterior wall should be set up with 2 waterproofing, the first one adopts interfacial agent (plaster mortar), the second waterproof layer adopts waterproof mortar, and the last one is waterproof coating, the same as ordinary waterproof layer on the wall. Our product E has 5 waterproofing, in addition to interfacial agent waterproofing and coating waterproofing, but also more waterproofing ALC, XPS, seepage-proof adhesive strips.
One-piece board in the factory prefabricated composite, no cavity, thermal insulation performance and airtightness is better than the site. In addition, the core material splicing, site errors, not easy to align, quality can be detected and controlled, punching does not destroy the rebar, to protect the safety of ALC reinforcement and insulation boards are customized patented products, the product through the fire prevention, energy saving, acoustic isolation, seismic verification of national experiments.
Integrated wall panels are an all-in-one solution for exterior wall design and function. Our integrated wall panels for outside use are made from high-quality materials that are designed to be durable, energy-efficient, and visually appealing. These panels combine the insulation and moisture protection properties of traditional exterior wall materials, such as cement and brick, with modern and stylish design elements. Our integrated wall panels offer quick and easy installation, as they are pre-fabricated and designed to fit together seamlessly. As a result, they're a popular option for both commercial and residential exterior walls. With our range of integrated wall panels, you can choose from a variety of designs to meet your project's unique requirements.
If you want to know more about our products, please leave a message or give us a call and we will get back to you as soon as possible.